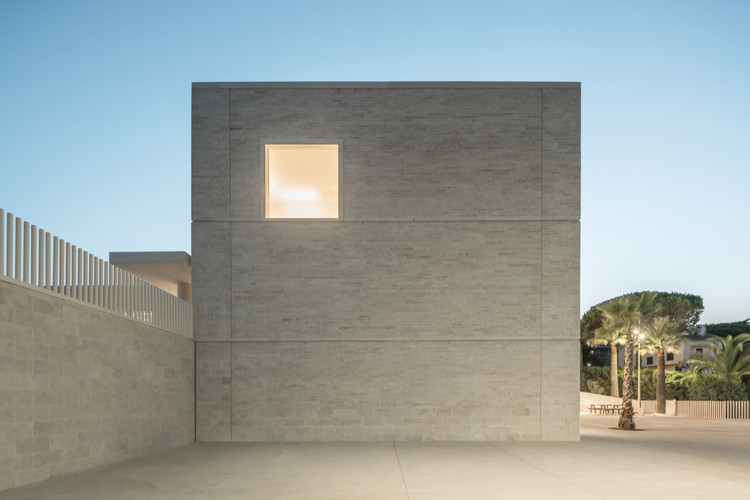
-
Architects: Stéphane Fernandez - SARL atelier fernandez&serres
- Area: 5000 m²
- Year: 2018
-
Photographs:Stéphane Aboudaram / WE ARE CONTENT(S)
-
Manufacturers: Forbo Flooring Systems, BASWA acoustic, DIFRAL, GCC/SAPB, SPMG
-
Lead Architects: Stéphane Fernandez

Text description provided by the architects. The work of the material expresses itself through the unchanging program of our society: "the school". This project speaks to memory and past and future souvenirs. It speaks to the hilly landscape of Cannes and to the Mediterranean Sea.


Here the sun and the stone become measurable physical colors. They reveal a richness and a sensuality witch the children witness. The slope is an essential element of the school's inscription in the landscape and History. By a simple game of cuttings - embankments, the school poses itself gently on the ground. The view is released from the courses on the Great Landscape.



Light is omnipresent; powerful, sparkling, and glowing. The question of climate, asked from the traditional prism, accompanies the thickness of the inertia, but also of the ventilation. The thickness of the walls protects and the association of the shutters with the sheds refreshes.

The soft and soothing light emanating from sheds expresses a wealth of emotions and sensations favoring the learning of children. The work of indirect light traversed by the yellow color makes it conducive to a peaceful apprenticeship. Each classroom draws both a protective and open place to the world.



Travertine stone, rough sawn, bears the weight of past history. Concretion, creases, digging, shells and crystals appear as a testimony of Time passing. Through its variations of textures, colors, dimensions, abrasions, the travertine stone emphasizes the timeless relationship to the site and to the Men.





























